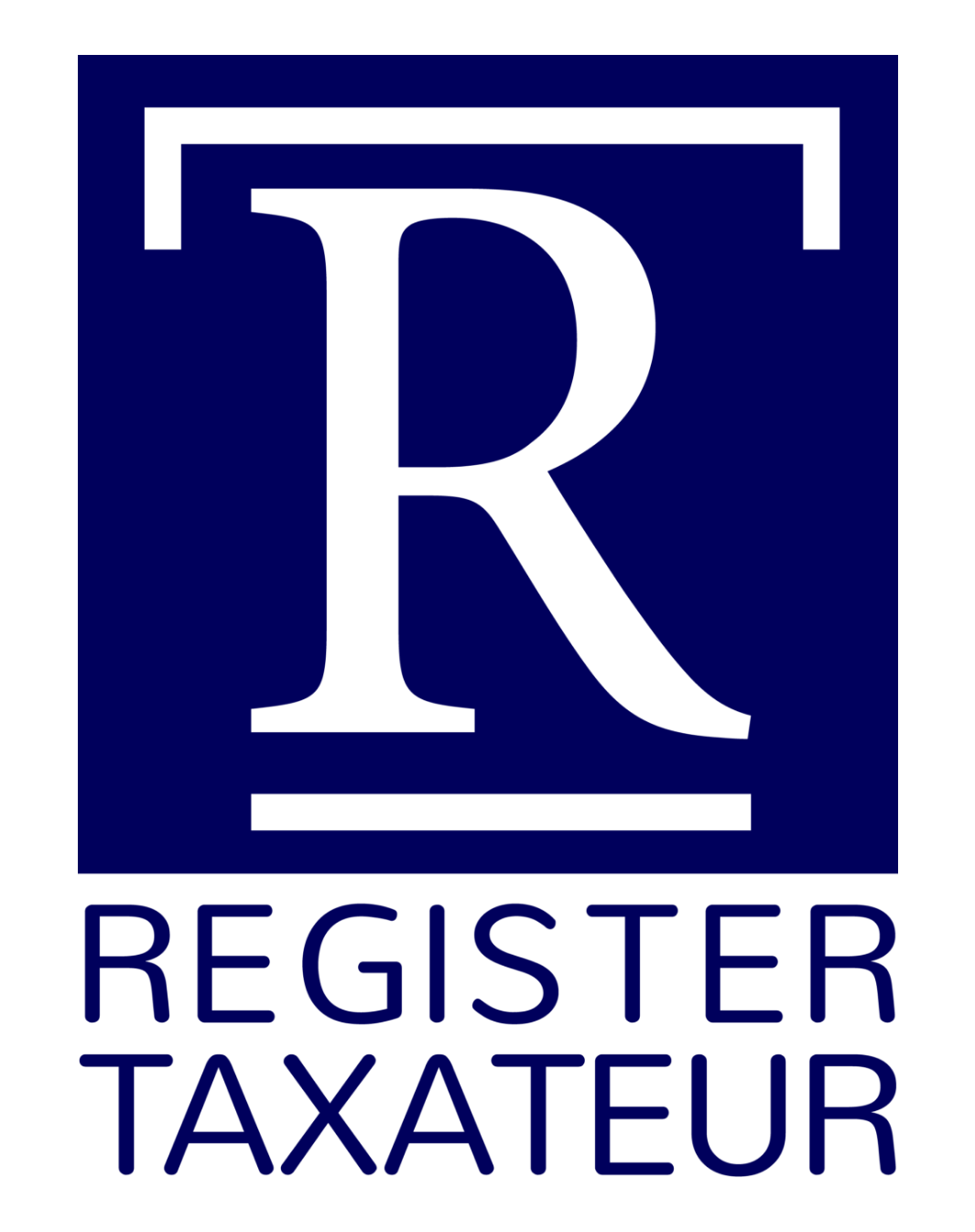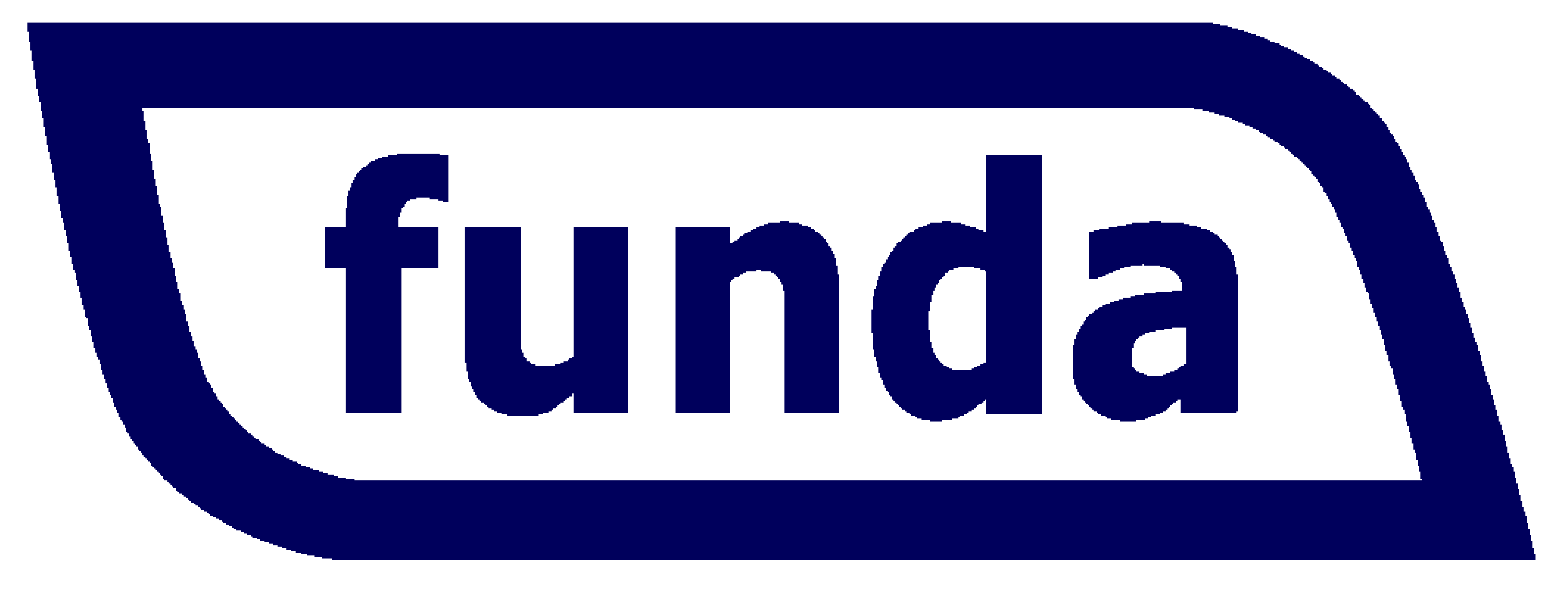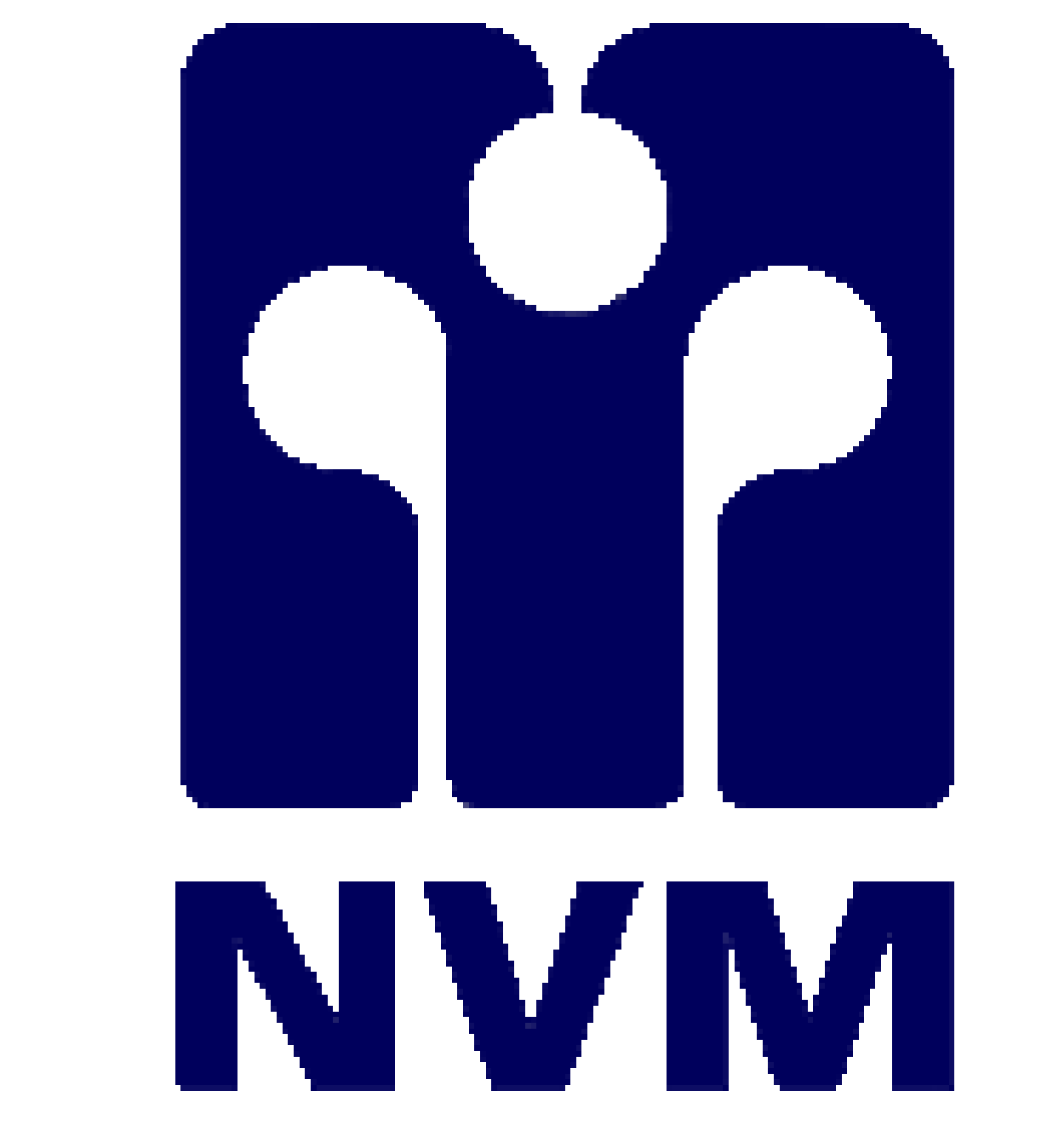omschrijving
*** DOOR DE GROTE HOEVEELHEID BELANGSTELLING IS HET NIET MEER MOGELIJK EEN BEZICHTIGING IN TE PLANNEN ***
*** Due to the large amount of interest, scheduling a viewing is no longer possible ***
Fraai appartement te huur aangeboden!
(ENGLISH TRANSLATION BELOW)
Een modern afgewerkt royaal 2-kamer appartement op de bovenste etage van verzorgd appartementencomplex. Met ruim balkon met prachtig uitzicht over de skyline van Eindhoven en op wandelafstand van groen en natuur!
Het centraal station van Eindhoven bevindt zich op 13 fietsminuten; met de auto ben je binnen 6 minuten op de Eindhovense rondweg.
LIGGING:
Het complex ligt aan de Urkhovenseweg, nabij het ‘Karregat’. Vanuit het appartement kijk je uit over het fraai aangelegde plantsoen en ‘Sectie C’, een broeinest van innovatie, kunst en cultuur. Direct aan de overkant begint het groene wandelgebied ‘De Zegge’ langs de Kleine Dommel.
Er is volop parkeergelegenheid in de directe omgeving.
INDELING:
Begane grond.
De gezamenlijke entree/hal is geheel gemoderniseerd en hier bevinden zich de brievenbussen en de lift alsmede de eigen royale berging van ruim 9 m2. Bovendien is er een gezamenlijke fietsenberging waar gebruik van gemaakt kan worden.
Verdieping.
Op de 9e verdieping is een portiek waaraan slechts 3 appartementen grenzen. Naast de lift is het portaal naar de trappenhal.
De entree van het appartement heeft een laminaatvloer en grenzend aan deze gang liggen de slaapkamer, het toilet, de badkamer, de diepe bergkast en de woonkamer.
Slaapkamer, woonkamer en keuken zijn voorzien van een nette laminaatvloer.
Door de grote raampartij is er veel lichtinval in de woonkamer, bovendien grenst de woonkamer aan het ruime balkon met prachtig uitzicht over groen en de stad Eindhoven. Er is een open doorgang naar de keuken.
De keuken is ruim genoeg voor een grote eettafel. Het keukenblok is compleet met een 4-pits fornuis met afzuigschouw, combi-magnetron, koel-/vriescombinatie en vaatwasser. Ook vanuit de keuken is het balkon bereikbaar.
Het balkon is over de gehele breedte van het appartement gelegen en heeft een panoramisch uitzicht over Eindhoven.
Bij de slaapkamer is het balkon extra ruim waardoor het heerlijk zitten is op de zonzijde. Een zonnescherm zorgt voor de nodige schaduw.
De slaapkamer ligt aan de andere zijde van de gang en is voorzien van een rolluik.
Het in 2023 vernieuwde separate toilet heeft een tegelvloer en is voorzien van een fonteintje.
De badkamer is eveneens vernieuwd in 2023 en heeft een ruime inloopdouche met thermostaatkraan en een wastafel in een praktisch meubel. Daarnaast is er een extra badkamerkast en aansluiting voor de wasapparatuur.
Naast de badkamer is er een praktische, diepe bergkast.
ALGEMEEN:
- Woonoppervlakte ca. 70 m2, plus balkon van ca. 15 m2 en berging van ca. 9 m2!
- Voorzien van dubbele beglazing
- Energielabel D
- Kale huur bedraagt € 1.125,-. Daarnaast een voorschot voor stookkosten (verwarming) van € 125,- per maand. Totale huur derhalve € 1.250 (incl. stookkosten). Kosten voor overige energie zijn voor rekening huurder (elektra, water, gas t.b.v. koken).
- Minimale huurperiode 1 jaar; daarna maandelijks opzegbaar
- Waarborgsom ter grootte van 2 maanden huur
- Bij voorlopige toewijzing vragen wij om inzicht in uw financiële situatie en (indien van toepassing) een verhuurdersverklaring
- Per direct beschikbaar!
--------------------------------------------------------------------------------
Beautiful apartment for rent!
A modern finished spacious 2-room apartment on the top floor of well maintained apartment complex. With spacious balcony with stunning views over the skyline of Eindhoven and within walking distance of greenery and nature!
Eindhoven Central Station is 13 minutes by bike; by car you are within 6 minutes on the Eindhoven ring road.
LOCATION:
The complex is located on the Urkhovenseweg, near the 'Karregat'. From the apartment you look out over the beautifully landscaped park and 'Sectie C', a hotbed of innovation, art and culture. Directly across the street begins the green walking area 'De Zegge' along the Kleine Dommel.
There is plenty of parking in the immediate vicinity.
LAYOUT:
First floor.
The common entrance / hallway is completely modernized and here are the mailboxes and the elevator as well as the private spacious storage room of over 9 m2. There is also a shared bicycle storage room which can be used.
Floor.
On the 9th floor is a porch to which only 3 apartments are adjacent. Next to the elevator is the portal to the stairwell.
The entrance to the apartment has laminate flooring and adjacent to this hallway are the bedroom, toilet, bathroom, deep storage closet and living room.
Bedroom, living room and kitchen have a neat laminate floor.
Because of the large window there is a lot of light in the living room, moreover, the living room is adjacent to the spacious balcony with beautiful views of greenery and the city of Eindhoven. There is an open passage to the kitchen.
The kitchen is spacious enough for a large dining table. The kitchen is complete with a 4-burner stove with extractor fan, combi microwave, fridge-freezer and dishwasher. Also accessible from the kitchen is the balcony.
The balcony is located over the entire width of the apartment and has a panoramic view of Eindhoven.
At the bedroom, the balcony is extra spacious making it lovely to sit on the sunny side. A sunshade provides the necessary shade.
The bedroom is located on the other side of the corridor and is equipped with a shutter.
The in 2023 renewed separate toilet has a tiled floor and is equipped with a sink.
The bathroom was also renewed in 2023 and has a spacious walk-in shower with thermostat faucet and a sink in a practical cabinet. In addition, there is an additional bathroom cabinet and connection for washing equipment.
Next to the bathroom there is a practical, deep storage closet.
GENERAL:
- Living area approx. 70 m2, plus balcony of approx. 15 m2 and storage room of approx. 9 m2!
- Equipped with double glazing
- Energylabel D
- Basic rent is € 1,125. In addition, an advance for heating costs (heating) of € 125, - per month. Total rent is therefore € 1.250 (including heating costs). Costs for other energy are for the tenant (electricity, water, gas for cooking).
- Minimum rental period 1 year, then monthly terminable.
- Guarantee of 2 months rent
- At provisional allocation we ask for insight into your financial situation and (if applicable) a landlord statement
- Available immediately!





